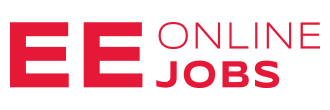Summary
Performs technical and design drafting assignments. Application of fundamental engineering and advanced CAD drafting skills required to formulate and prepare complex and detailed engineering drawings associated with the construction, modification and maintenance of projects and facilities.
What You'll Do
- Utilizes CAD drafting skills and tools to prepare drawings from redline sketches, notes, marked-up prints, written/verbal instructions, and calculations.
- Interprets, extracts, validates, and integrates engineering and geographic data from internal and external customers, engineers, and design consultants to construct required construction drawings.
- Coordinates with other SRP departments as needed and request items such as - Survey, Land, Permitting, Scheduling, Stakeholder Review, Equipment Numbers.
- Attends pre-design and pre-construction meetings as requested by Design Consultant and Design Supervisor.
- Completes field checks and verifies accuracy of maps, exhibits, and records.
- Understanding of drafting procedures, policies, principles, guidelines, and requirements.
- Understanding and use of GIS tools for data management.
- Understanding of SRP distribution system, requirements of system, and assets utilized in the distribution system.
- Demonstrates the ability to identify SRP assets while performing field checks.
- Works with and follows instruction of Design Consultant and Project Leader to provide accurate and timely design product.
- Understanding of compatible units.
- Prioritize work and deliverable dates as directed by Project Leader, Design Consultant or Design Supervisor.
- Receives and interprets feedback on drafting product from Stakeholders, makes necessary changes and corrections. Utilizes time management to accurately produce high quality design drawings in an efficient manner.
- Ability to understand internal processes, understand project workflow, and when Cad Tech has duties in project workflow.
- Makes recommendations for process improvements.
What It Takes To Succeed
- Experience with CAD tools preferred.
- Ability to read civil drawings.
- Basic map reading and spatial orientation.
- AutoCAD experience preferred, but must have either AutoCAD or Microstation experience.
Within the Customer Operations Group:
Placement into Level 2 (Journey) requires:
- Advancement in skills listed above, as determined by leadership in design department.
- Demonstrates the ability to efficiently draft multiple job types within the design department.
Placement into Level 3 (Senior) requires:
- Advancement to "Advanced Understanding" in skills listed above, as determined by leadership in design department.
- Demonstrates the ability to proficiently draft all job types within the design department.
- Subject matter expert on CAD drafting topics and provides training and support to CAD Techs.
Experience
At job entry, placement will be determined by a review of college transcripts and related work experience. A minimum of 6 years of related experience is required for the senior level. Once placed into the job family, an employee may become eligible for promotion by demonstrating the ability to perform advanced and more difficult work as determined by their management and meeting experience requirements.
Education
College level coursework (100+) related to the position from an accredited institution is preferred.
Testing and Certifications
Must possess the appropriate valid Arizona driver's license.
SRP
Arizona United States
www.srpnet.com




