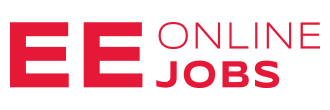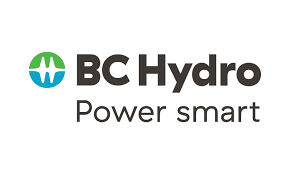Description
What you'll do
* Creates and revises a variety of 2D and 3D engineering/design computer-aided drafting (CAD) models and drawings associated for an assigned engineering/design discipline (including but not limited to: Civil/Structural, Electrical, Mechanical, Protection & Control (P&C), Telecom or Municipal) for projects in Generation, Transmission or Distribution throughout the province using BC Hydro tools, guides and standards.
* Produces a variety of associated graphs, drawings, maps, diagrams, elevation and profile work, isolation/operate drawings, crossing permit and right-of-way permit.
* Determines when Engineering computer-aided drafting and design (CADD) standards and specifications may need to be altered to meet non-standard situations and that their application is appropriate and applies to the ongoing drafting work and reviews with higher-level CADD team members.
* Assesses the drawings against applicable engineering/design and CADD standards and where the design appears to be non-standard or involve conflicting data, flags and may correct errors for the attention of the Engineer/Designer. * Performs calculations to determine dimensions, elevations and slopes, actual scale, base loads, quantities of materials and components, acceptable clearances and design layout.
* Analyzes what may be minimal engineering/design instructions to determine individual project requirements for drawing layouts and presentation of information and gathers additional engineering/design data to meet these requirements, depending on the scope, complexity and nature of each project.
* May lead or participate in working groups and technical committees such as the creation of CADD standards and supporting materials such as standards, manuals or block drawings.
* May provide on-the-job orientation to new CAD 1 team members.
* Creates and revises a variety of 2D and 3D engineering/design computer-aided drafting (CAD) models and drawings associated for an assigned engineering/design discipline (including but not limited to: Civil/Structural, Electrical, Mechanical, Protection & Control (P&C), Telecom or Municipal) for projects in Generation, Transmission or Distribution throughout the province using BC Hydro tools, guides and standards.
* Produces a variety of associated graphs, drawings, maps, diagrams, elevation and profile work, isolation/operate drawings, crossing permit and right-of-way permit.
* Determines when Engineering computer-aided drafting and design (CADD) standards and specifications may need to be altered to meet non-standard situations and that their application is appropriate and applies to the ongoing drafting work and reviews with higher-level CADD team members.
* Assesses the drawings against applicable engineering/design and CADD standards and where the design appears to be non-standard or involve conflicting data, flags and may correct errors for the attention of the Engineer/Designer. * Performs calculations to determine dimensions, elevations and slopes, actual scale, base loads, quantities of materials and components, acceptable clearances and design layout.
* Analyzes what may be minimal engineering/design instructions to determine individual project requirements for drawing layouts and presentation of information and gathers additional engineering/design data to meet these requirements, depending on the scope, complexity and nature of each project.
* May lead or participate in working groups and technical committees such as the creation of CADD standards and supporting materials such as standards, manuals or block drawings.
* May provide on-the-job orientation to new CAD 1 team members.
Contact
BC Hydro
6911 Southpoint Drive
Burnaby
Colombie-Britannique Canada
www.bchydro.com



